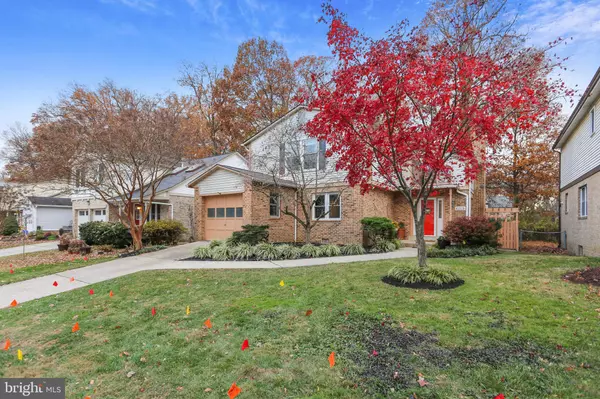For more information regarding the value of a property, please contact us for a free consultation.
Key Details
Sold Price $630,000
Property Type Single Family Home
Sub Type Detached
Listing Status Sold
Purchase Type For Sale
Square Footage 2,600 sqft
Price per Sqft $242
Subdivision Arcola
MLS Listing ID MDMC2024086
Sold Date 01/11/22
Style Contemporary,Colonial
Bedrooms 4
Full Baths 3
Half Baths 1
HOA Y/N N
Abv Grd Liv Area 2,200
Originating Board BRIGHT
Year Built 1986
Annual Tax Amount $5,510
Tax Year 2021
Lot Size 5,500 Sqft
Acres 0.13
Property Description
Captivating and spacious contemporary home thoroughly updated and impeccably maintained! Impressive 2 story living room. Separate dining room. Updated table space kitchen with granite countertops opens to family room with glass door to deck, terraces, arbors and beautifully landscaped rear garden. Main level den or guest bedroom. Finished lower level with recreation room, hobby room and full bathroom. Solar panels yield extremely low electric costs. A short walk to Wheaton Regional Park, Botanical Garden, library, shopping and Metro. Nothing compares in this ideal location. Special enclave of 24 homes built by Abner Brothers.
Location
State MD
County Montgomery
Zoning R90
Rooms
Other Rooms Living Room, Dining Room, Kitchen, Family Room, Laundry, Recreation Room, Utility Room, Workshop, Hobby Room
Basement Fully Finished, Outside Entrance
Main Level Bedrooms 1
Interior
Interior Features Ceiling Fan(s), Entry Level Bedroom, Family Room Off Kitchen, Kitchen - Table Space, Recessed Lighting, Upgraded Countertops, Wood Floors, Built-Ins, Floor Plan - Open, Formal/Separate Dining Room, Pantry, Skylight(s), Walk-in Closet(s), Window Treatments
Hot Water Natural Gas
Heating Forced Air
Cooling Central A/C
Flooring Carpet, Hardwood, Ceramic Tile
Fireplaces Number 1
Fireplaces Type Screen
Equipment Built-In Range, Dishwasher, Disposal, Dryer, Icemaker, Refrigerator, Washer, Water Heater
Fireplace Y
Window Features Double Pane,Bay/Bow,Skylights
Appliance Built-In Range, Dishwasher, Disposal, Dryer, Icemaker, Refrigerator, Washer, Water Heater
Heat Source Natural Gas
Laundry Basement
Exterior
Exterior Feature Patio(s), Deck(s)
Parking Features Garage Door Opener
Garage Spaces 2.0
Fence Rear, Fully, Wood
Water Access N
Roof Type Asphalt
Accessibility None
Porch Patio(s), Deck(s)
Attached Garage 1
Total Parking Spaces 2
Garage Y
Building
Lot Description Backs to Trees, Level, Landscaping, Premium, Private
Story 3
Foundation Crawl Space
Sewer Public Sewer
Water Public
Architectural Style Contemporary, Colonial
Level or Stories 3
Additional Building Above Grade, Below Grade
Structure Type 2 Story Ceilings
New Construction N
Schools
Elementary Schools Kemp Mill
Middle Schools Odessa Shannon
High Schools Northwood
School District Montgomery County Public Schools
Others
Senior Community No
Tax ID 161301092620
Ownership Fee Simple
SqFt Source Assessor
Special Listing Condition Standard
Read Less Info
Want to know what your home might be worth? Contact us for a FREE valuation!

Our team is ready to help you sell your home for the highest possible price ASAP

Bought with Sam N. Solovey • Compass
GET MORE INFORMATION





